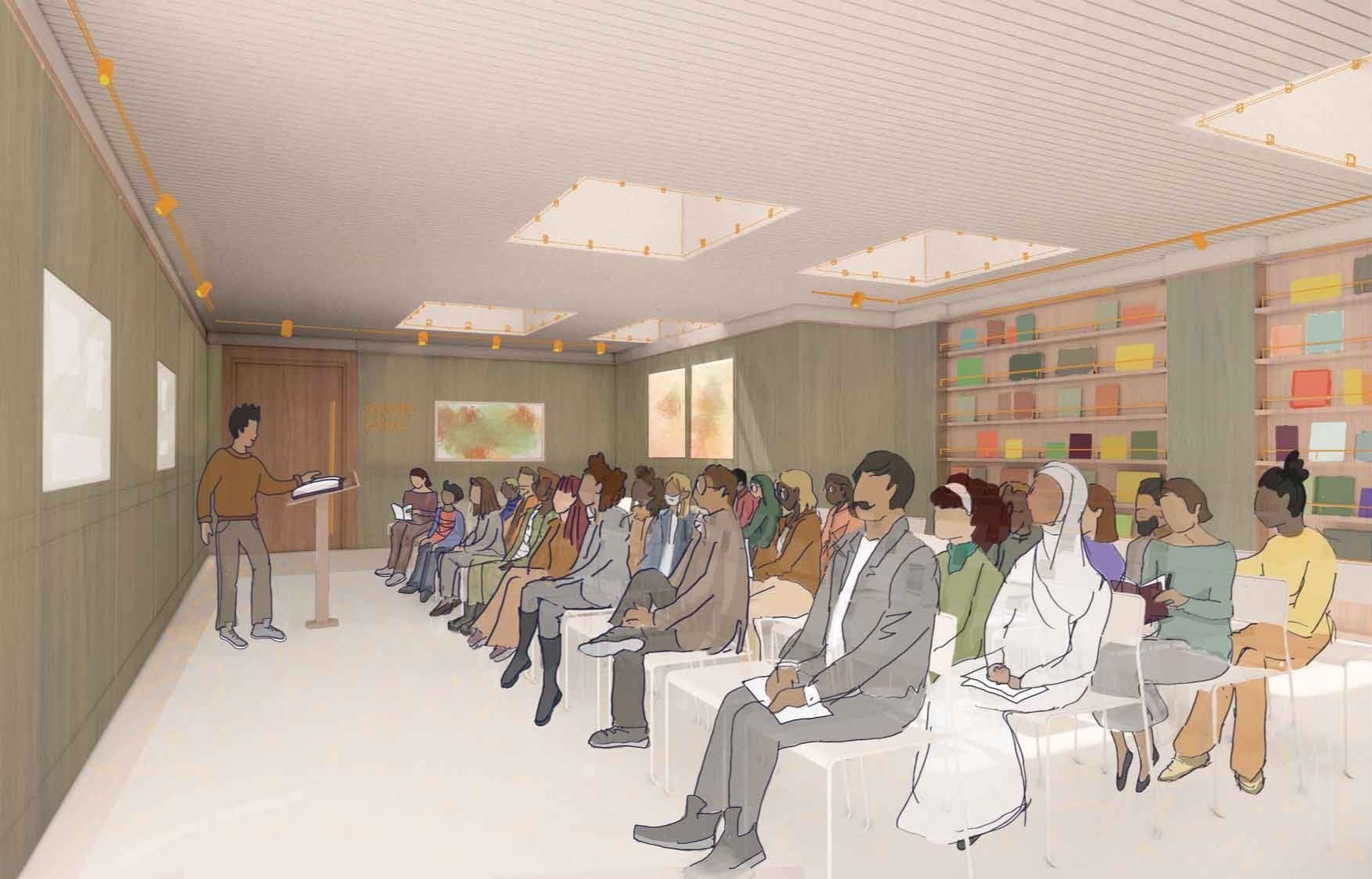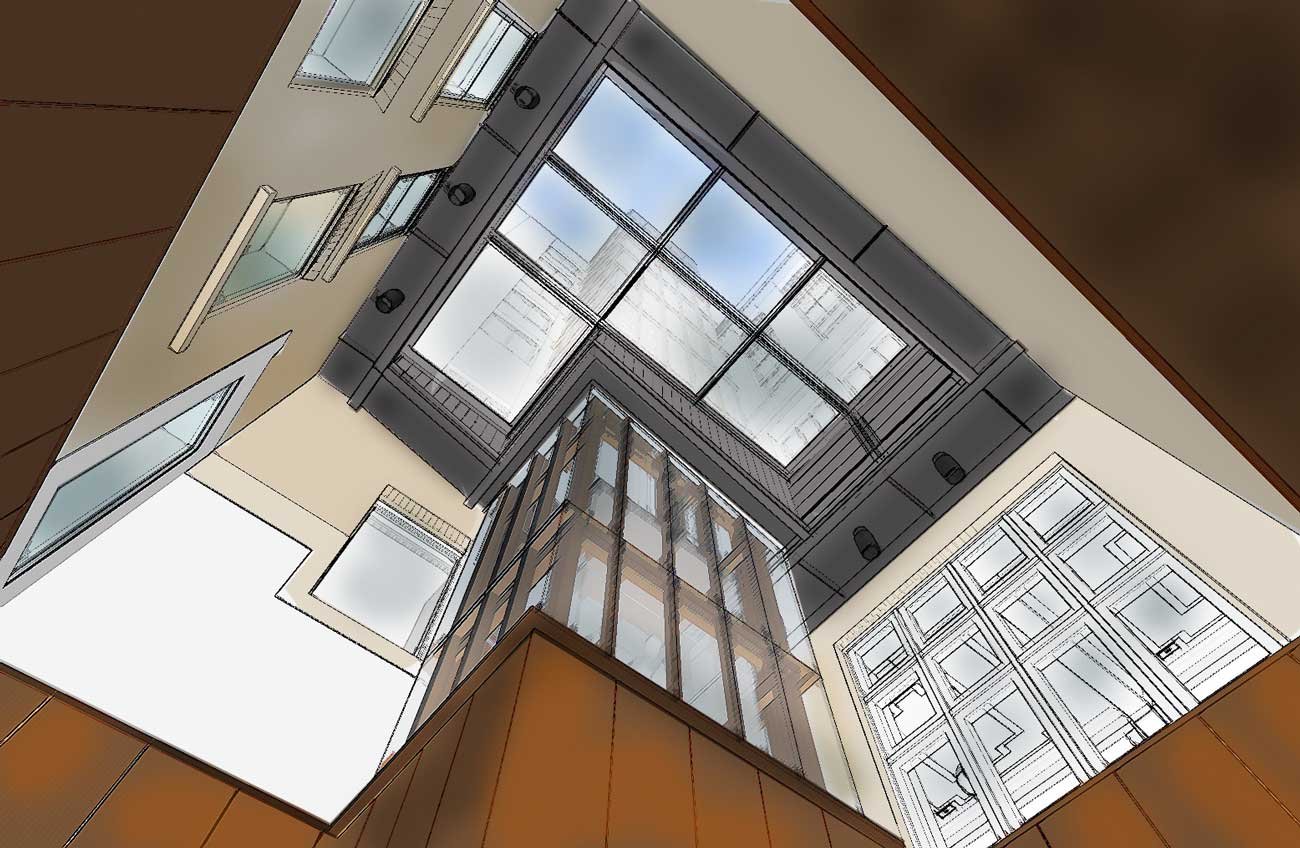Phases
Phase 1
Discovery Room
The “Discovery Room” will be a new, permanent, dedicated space for learning and participation events with both members and non-members, allowing us to make our extensive collection and resources available more widely and increase our impact as a charity. Its working name reflects the huge potential for literary discovery that exists at the Library.
As a space that is independent of the principal reading rooms, the Discovery Room will enable us to programme events during the Library’s daily opening hours without disrupting the rest of our everyday operations. This will improve our ability to work with our Emerging Writers, sixth-form school students through our Subsidised Schools Scheme, community groups, and new and existing charity partners identified as part of our pilot participation programme, funded by the Arts Council England. The space will also offer a meeting place for our member-led special interest groups.
The Discovery Room will be a 150 square metre fully accessible space created solely from existing staff offices, located on the ground floor to allow easy access for users. It will have AV facilities and be adaptable for workshops, seminars and presentations, exhibitions, speaker events and panel discussions, as well as available for venue hire. Sensitive design will echo architectural features found throughout the Library.
As a charity, it is important that the Library fulfils its public benefit remit. The Discovery Room will ensure that the Library grows its impact, making our collection available to many more people.
Phase 1
The Basement
A back-of-house catering kitchen will be installed in the basement, providing an essential facility for the preparation and storage of food and drink at the Library. At the moment, the catering for Library events is carried out from a field kitchen in The Study.
By creating a permanent, purpose-built kitchen, our event caterers will be able to offer an improved service, without disrupting one of our historic reading rooms. In addition, we will use the kitchen area to store all the catering supplies needed to deliver our smaller-scale events and to support the operation of a new 6th floor café for members, which will be built in phase two of our plans.
In order to create the space for the kitchen, we will need to remove some basement shelving and move some of our least-used periodicals to our secure off-site storage. This will be done in consultation with members and these periodicals will remain available on request.
Phase 2
The 6th Floor Renovation & Roof Terrace
Designed in response to feedback from members, the existing 6th Floor Suite will become a new catered space to meet, share ideas, bring guests, or take a break without having to leave the Library. Working with celebrated landscape designer and long-term member Todd Longstaffe-Gowan, we will also be creating a new garden roof terrace on the 5th floor, with views of the treetops of St James’s Square and beyond.
This distinct upgrade to the current, inadequate facilities aims to develop the sense of community and belonging at the Library by creating the opportunity to meet and spend time in conversation with each other. Additional study desks will also be provided in a new 6th floor reading room on the east side of the building.
Furnishing and design will chime with other popular Library spaces and will provide a more appealing environment for members to read, interact and take refreshment. Unlike the rest of the Library, mobile telephone use will be permitted in the catered area and new, sound-proofed phone booths will be available for longer or more private calls.
These new facilities will encourage and support greater use of the Library and our continued growth in membership, helping to ensure the Library’s long-term sustainability.
Phase 2
Accessible Lift
The use of the building and access to the collection is currently restricted by the limitations of the existing lift, and a second, larger evacuation lift will be installed to improve access to all floors of our complex building. The lift will run from the Foyle Lightwell Reading Room in the basement, up the outside of the Central Stack, and provide essential support to colleagues and members as they move around the building. Lobby areas will be improved on each floor and, most importantly, the scale of the lift will be wider to meet accessibility needs.















